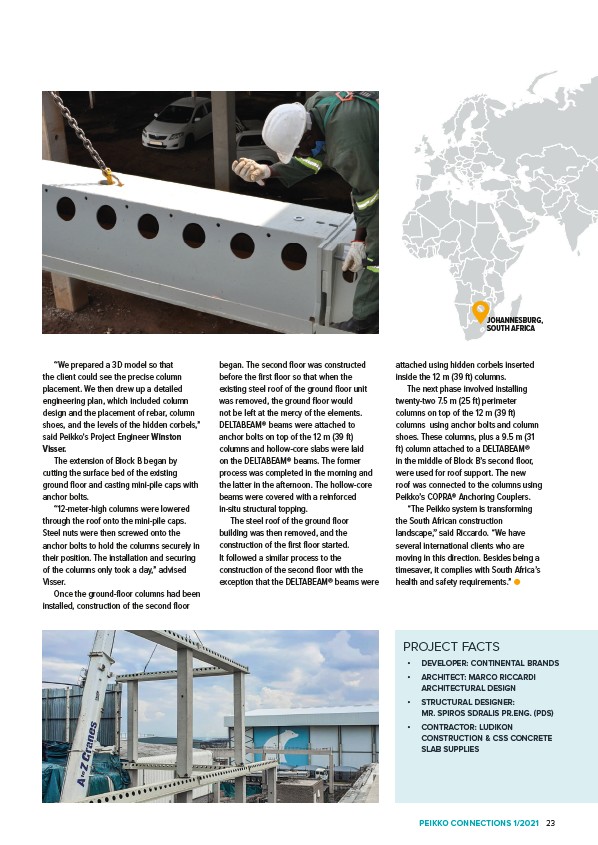
“We prepared a 3D model so that
the client could see the precise column
placement. We then drew up a detailed
engineering plan, which included column
design and the placement of rebar, column
shoes, and the levels of the hidden corbels,”
said Peikko's Project Engineer Winston
Visser.
The extension of Block B began by
cutting the surface bed of the existing
ground floor and casting mini-pile caps with
anchor bolts.
“12-meter-high columns were lowered
through the roof onto the mini-pile caps.
Steel nuts were then screwed onto the
anchor bolts to hold the columns securely in
their position. The installation and securing
of the columns only took a day,” advised
Visser.
Once the ground-floor columns had been
installed, construction of the second floor
began. The second floor was constructed
before the first floor so that when the
existing steel roof of the ground floor unit
was removed, the ground floor would
not be left at the mercy of the elements.
DELTABEAM® beams were attached to
anchor bolts on top of the 12 m (39 ft)
columns and hollow-core slabs were laid
on the DELTABEAM® beams. The former
process was completed in the morning and
the latter in the afternoon. The hollow-core
beams were covered with a reinforced
in-situ structural topping.
The steel roof of the ground floor
building was then removed, and the
construction of the first floor started.
It followed a similar process to the
construction of the second floor with the
exception that the DELTABEAM® beams were
JOHANNESBURG,
SOUTH AFRICA
attached using hidden corbels inserted
inside the 12 m (39 ft) columns.
The next phase involved installing
twenty-two 7.5 m (25 ft) perimeter
columns on top of the 12 m (39 ft)
columns using anchor bolts and column
shoes. These columns, plus a 9.5 m (31
ft) column attached to a DELTABEAM®
in the middle of Block B’s second floor,
were used for roof support. The new
roof was connected to the columns using
Peikko’s COPRA® Anchoring Couplers.
“The Peikko system is transforming
the South African construction
landscape,” said Riccardo. “We have
several international clients who are
moving in this direction. Besides being a
timesaver, it complies with South Africa’s
health and safety requirements.” ●
PROJECT FACTS
• DEVELOPER: CONTINENTAL BRANDS
• ARCHITECT: MARCO RICCARDI
ARCHITECTURAL DESIGN
• STRUCTURAL DESIGNER:
MR. SPIROS SDRALIS PR.ENG. (PDS)
• CONTRACTOR: LUDIKON
CONSTRUCTION & CSS CONCRETE
SLAB SUPPLIES
PEIKKO CONNECTIONS 1/2021 23